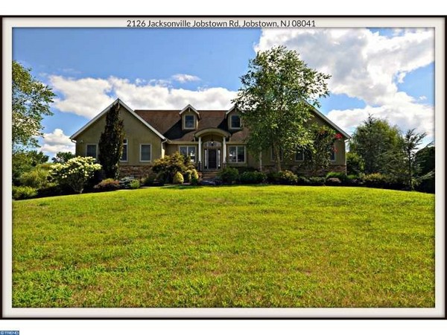
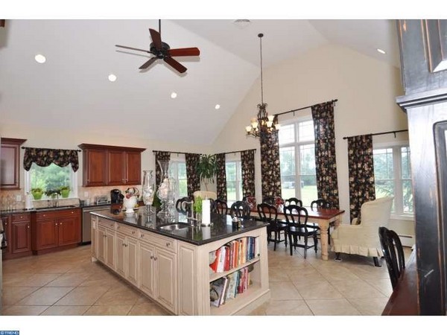
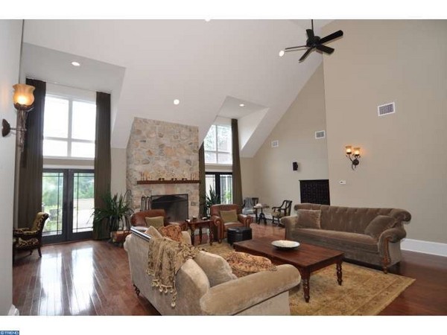
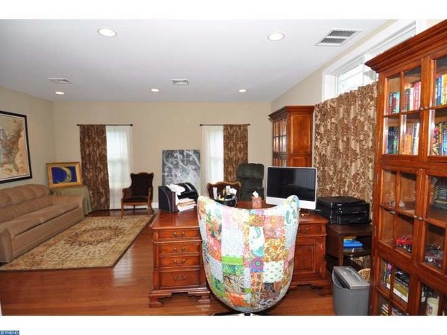
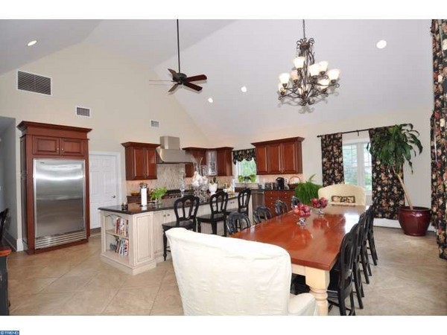
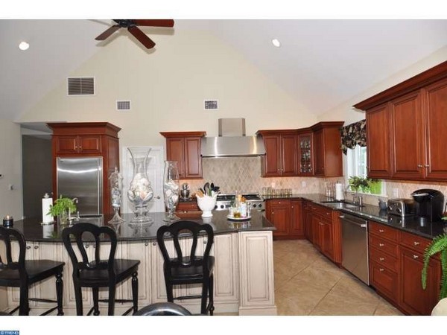
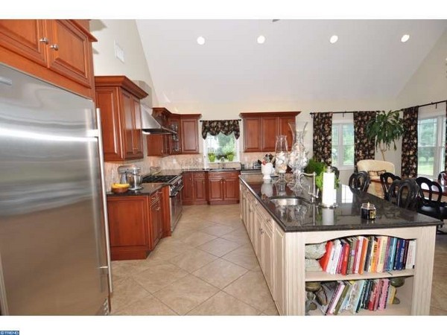
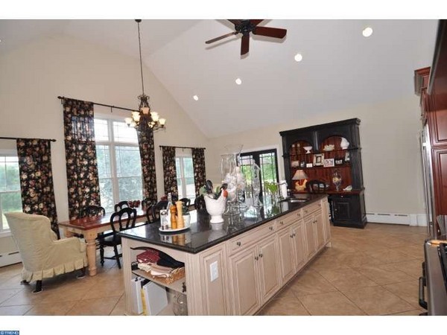
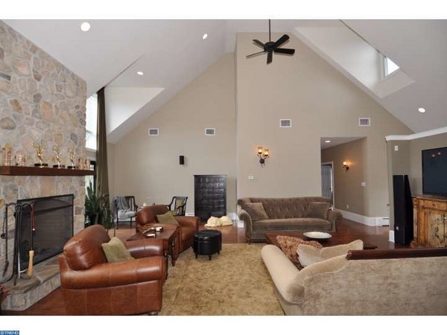
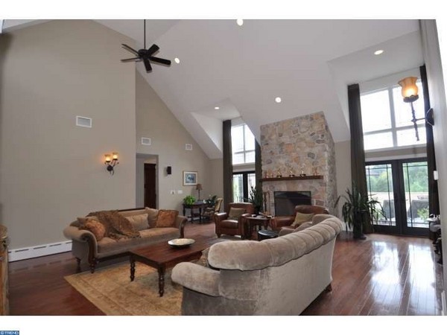
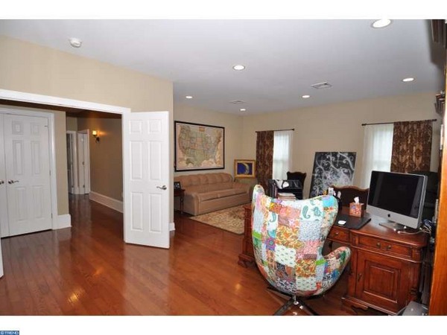
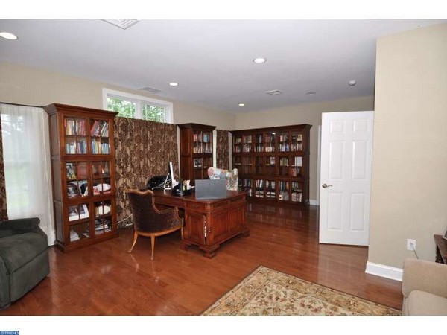
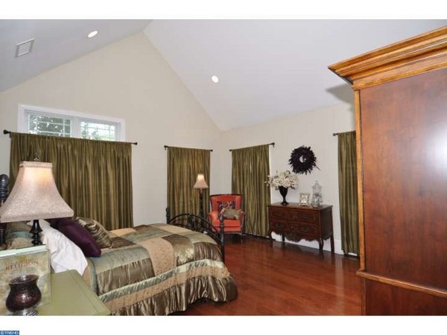
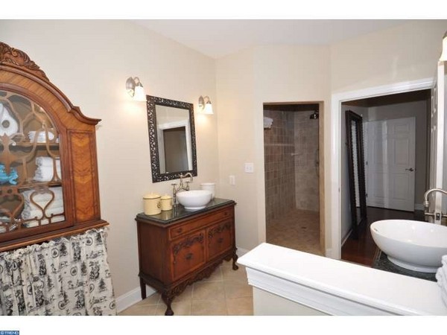
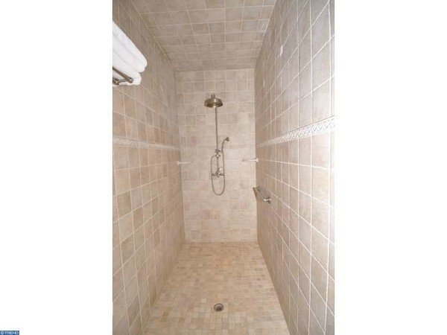
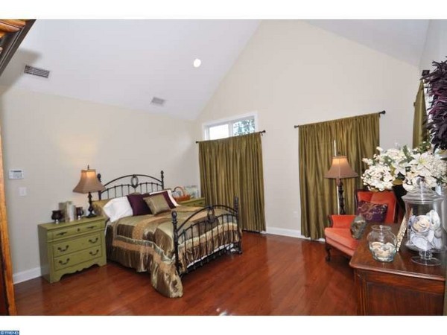
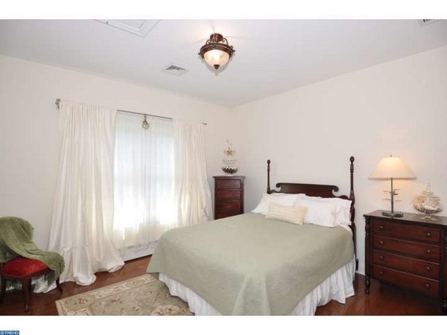
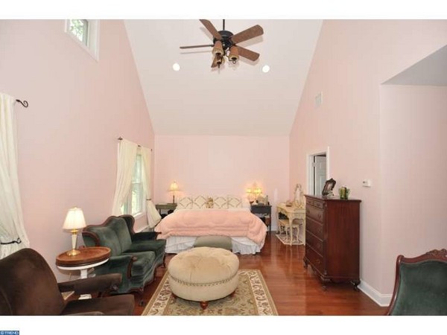
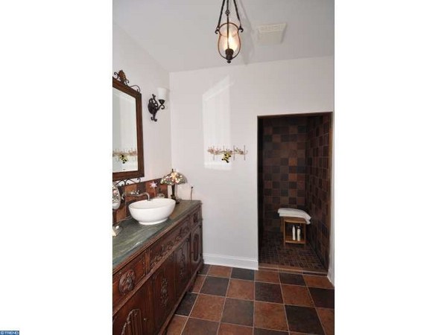
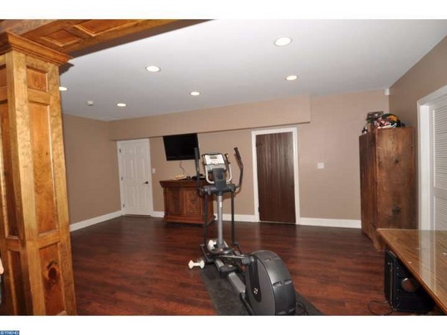
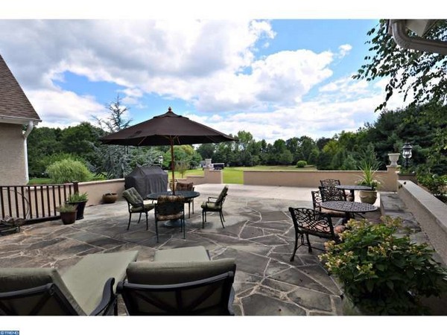
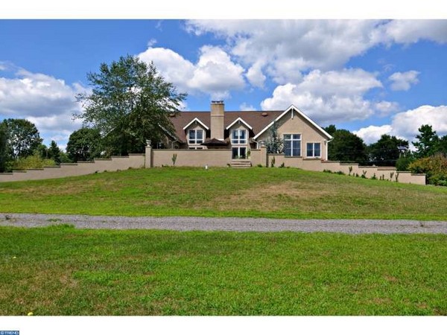
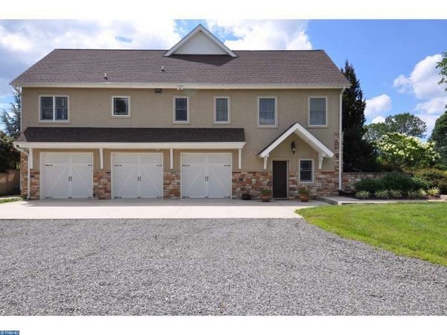
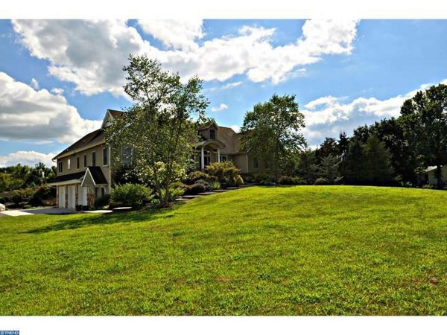
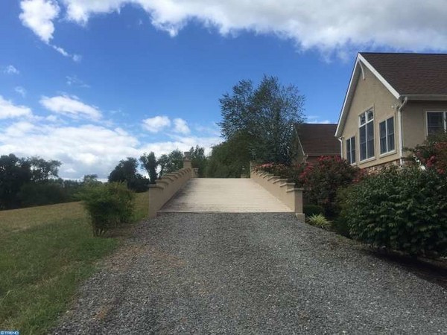
2126 Jacksonville Jobstown Rd, JOBSTOWN, NJ 08041
Welcome to your Dream Home! This custom built contemporary has an open floorplan with lots of space with Walls of windows making you feel like you are part of nature. All this located on a 3 acres lot with a picturesque setting in Springfield Township. The home consists of 4 bedrooms, 4 full bathrooms, study/office, great room, kitchen and laundry room. The large centrally located great room has hardwood flooring, vaulted ceilings, indoor/outdoor fireplace and French doors leading to the expansive stone patio with a built-in stone bench. The kitchen boasts Italian ceramic tile flooring, granite countertops, stainless steel appliances including a 6 burner stove. The master bedroom suite includes hardwood flooring, vaulted ceiling, 2 walk-in closets, ceramic tile in shower with rainfall and handheld shower fixtures. There are 2 additional bedrooms with hardwood flooring and walk-in closets. The basement is partially finished including hardwood flooring, utility room, and storage area. Some unique features of this home are the drive-up ramp to the rear of the house, and most doorways are wheelchair accessible. Other amenities: Italian ceramic tile, hardwood floor throughout, walk in showers, slow close cabinets, cast iron baseboard heat, custom oil heater for winter, propane hot water heater for summer, and moldings throughout. Make your appointment today!
-
LIST PRICE
$639,900
-
LISTING ID
6855993
-
PROPERTY TYPE
Residential
-
BEDROOMS
4
-
BATHROOMS
4
-
SQUARE FEET
3660
-
LOT SIZE
3.05
2126 Jacksonville Jobstown Rd, JOBSTOWN, NJ 08041
-
LIST PRICE
$639,900
-
LISTING ID
6855993
-
PROPERTY TYPE
Residential
-
BEDROOMS
4
-
BATHROOMS
4
-
SQUARE FEET
3660
-
LOT SIZE
3.05
Welcome to your Dream Home! This custom built contemporary has an open floorplan with lots of space with Walls of windows making you feel like you are part of nature. All this located on a 3 acres lot with a picturesque setting in Springfield Township. The home consists of 4 bedrooms, 4 full bathrooms, study/office, great room, kitchen and laundry room. The large centrally located great room has hardwood flooring, vaulted ceilings, indoor/outdoor fireplace and French doors leading to the expansive stone patio with a built-in stone bench. The kitchen boasts Italian ceramic tile flooring, granite countertops, stainless steel appliances including a 6 burner stove. The master bedroom suite includes hardwood flooring, vaulted ceiling, 2 walk-in closets, ceramic tile in shower with rainfall and handheld shower fixtures. There are 2 additional bedrooms with hardwood flooring and walk-in closets. The basement is partially finished including hardwood flooring, utility room, and storage area. Some unique features of this home are the drive-up ramp to the rear of the house, and most doorways are wheelchair accessible. Other amenities: Italian ceramic tile, hardwood floor throughout, walk in showers, slow close cabinets, cast iron baseboard heat, custom oil heater for winter, propane hot water heater for summer, and moldings throughout. Make your appointment today!




