5125 Chukker Point Lane
5125 Chukker Point Lane
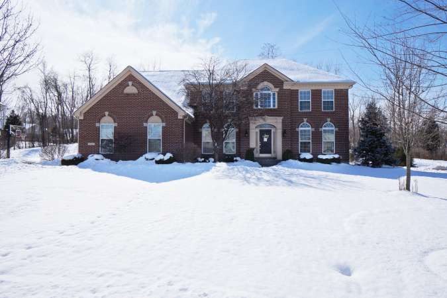
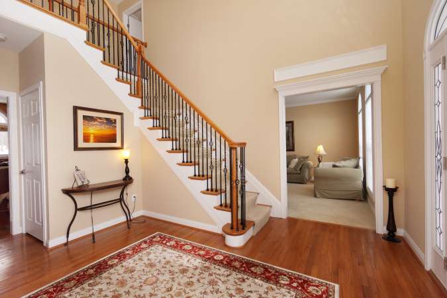
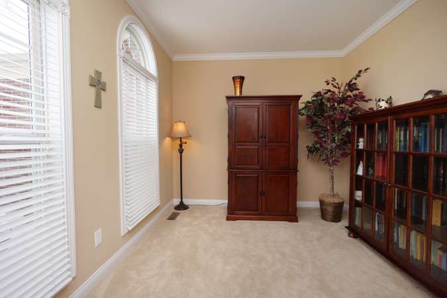
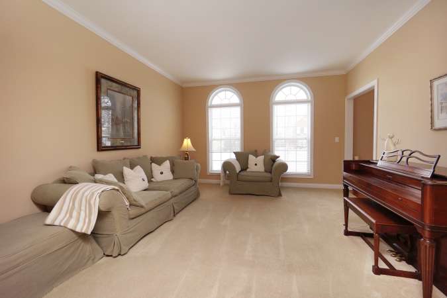
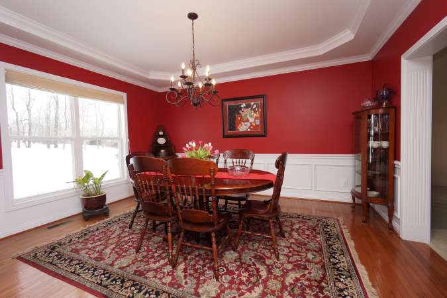
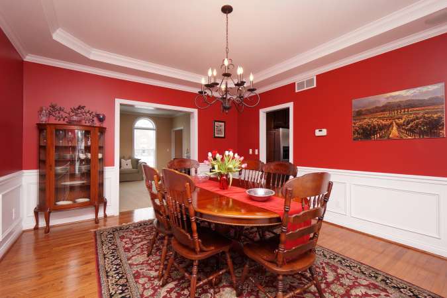
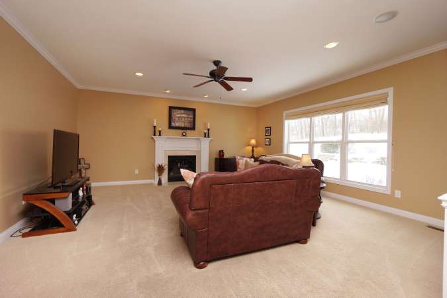
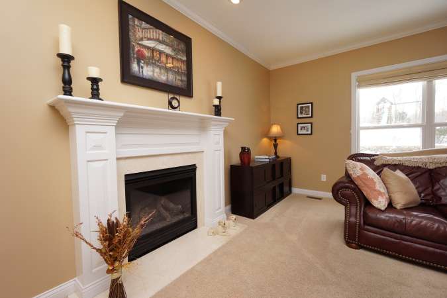
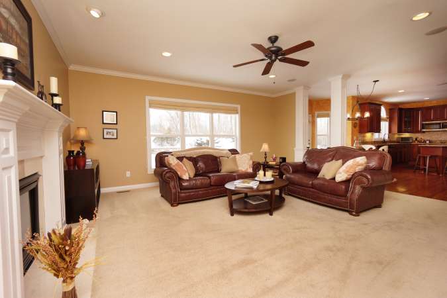
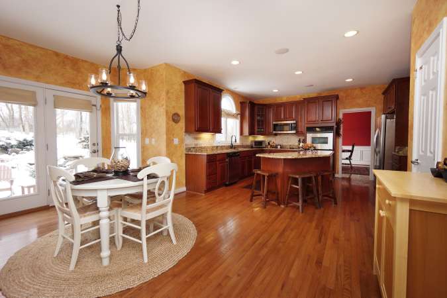
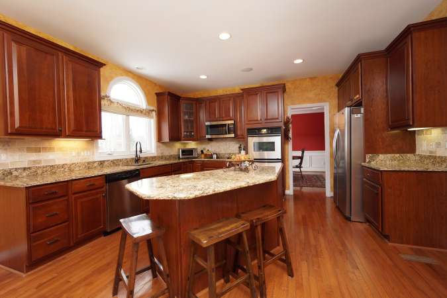
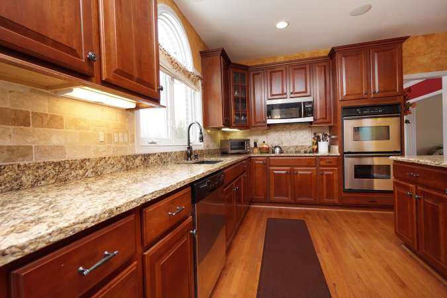
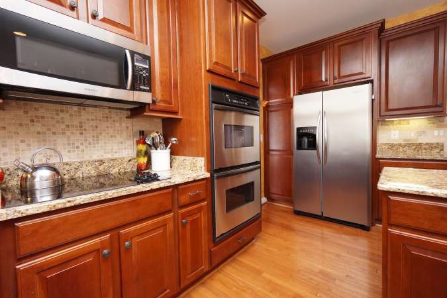
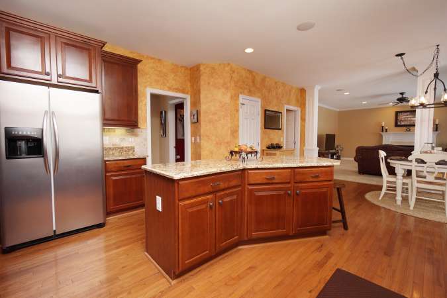
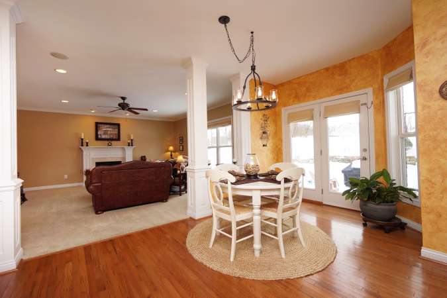
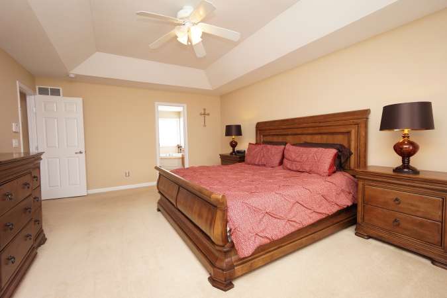
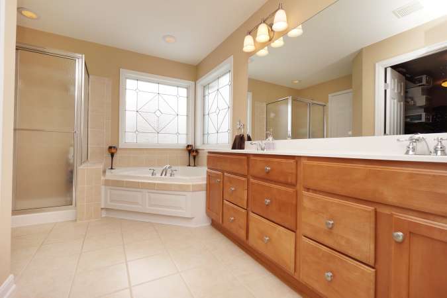
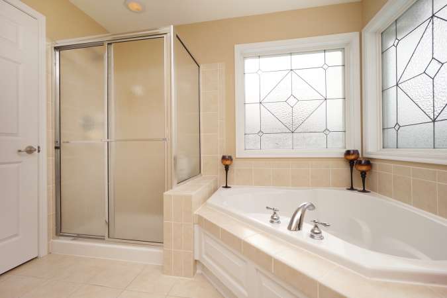
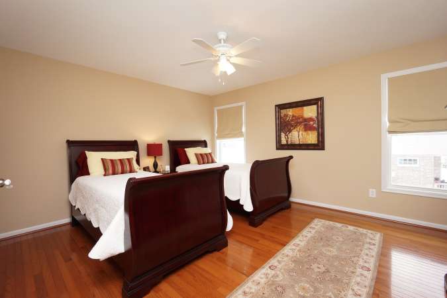
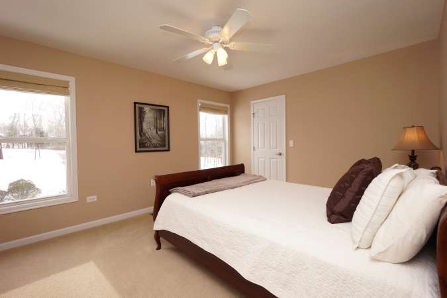
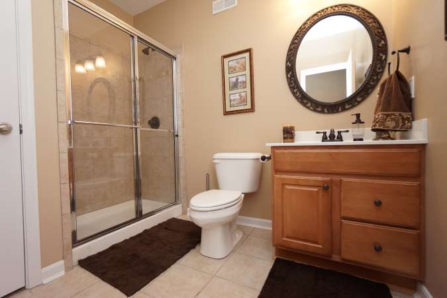
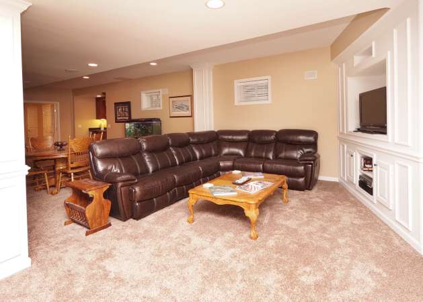
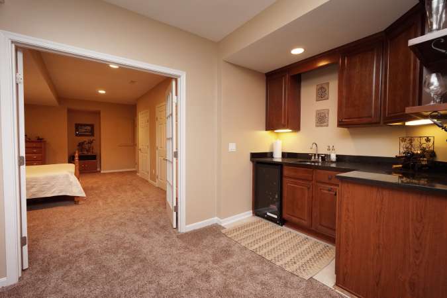
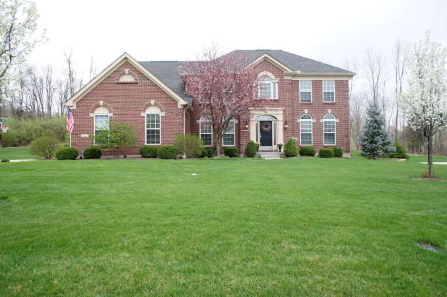
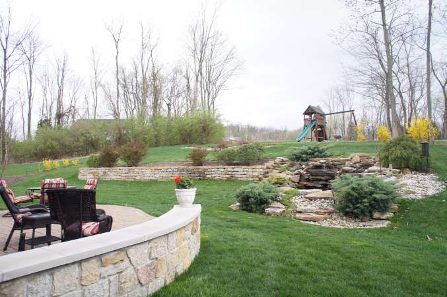
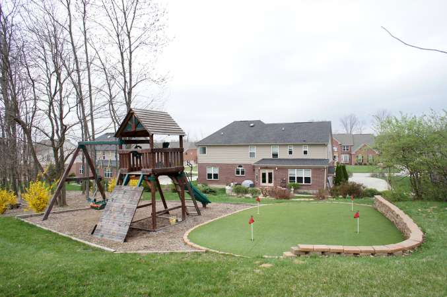
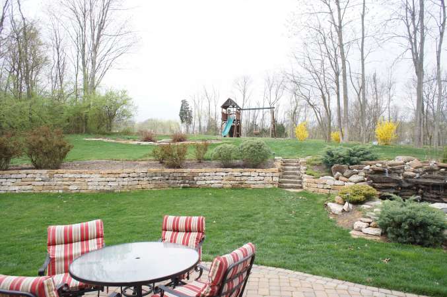
Property Type
Single Family
Bedrooms
4
Bathrooms
3-1
Lot Size
.7653
Year Built
2008
Community
Polo Fields
An invitation to spacious living awaits you in this 4 bedroom, 3.5 bath home with meticulously maintained grounds and landscape. Features of this home include: Two story entry with turned staircase and hardwood flooring; formal living room with crown molding detail; formal dining room with tray ceiling and wainscoting detail; gourmet kitchen with rich cherry cabinetry, granite counter tops, large center island with counter bar seating, stainless steel appliances and eat-in area with walkout to the back patio; spacious family room with crown molding detail and gas fireplace; master bedroom with huge walk-in closet, adjoining laundry and luxury master bath; finished lower level with additional space to entertain boasting a family/rec room, bar, full bath, custom built-in and more! Don’t miss out on your chance to call this address...HOME!





