7008 Milburn Estates Dr. O'Fallon, IL 62269
7008 Milburn Estates Dr. O'Fallon, IL 62269
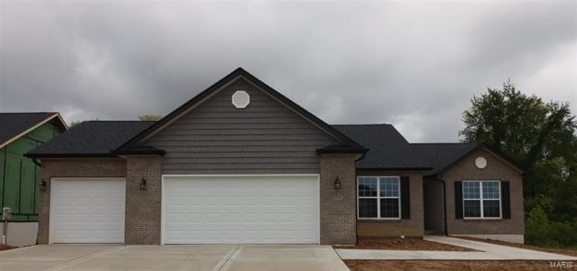
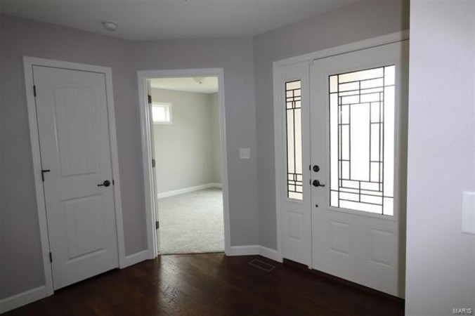
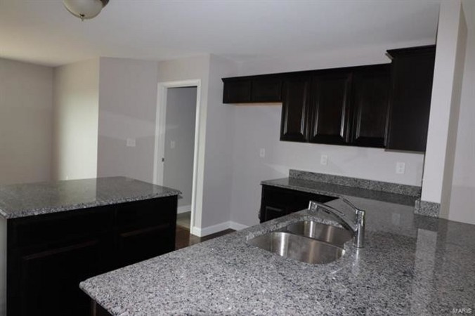
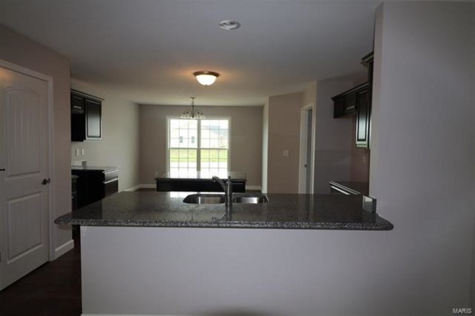
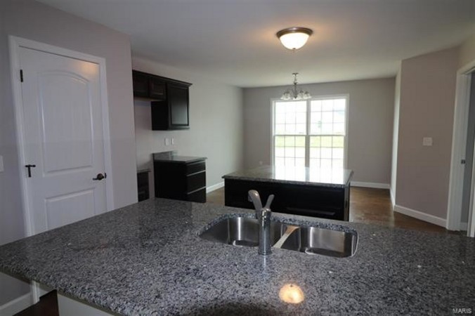
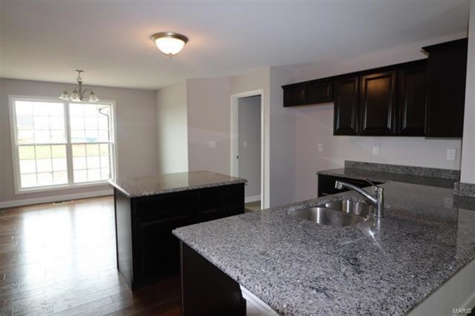
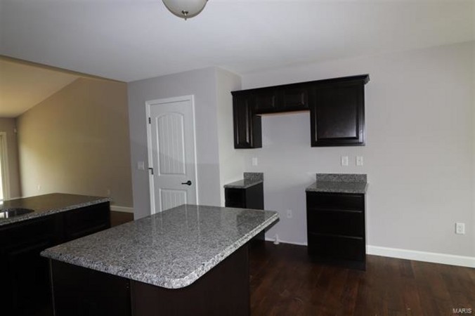
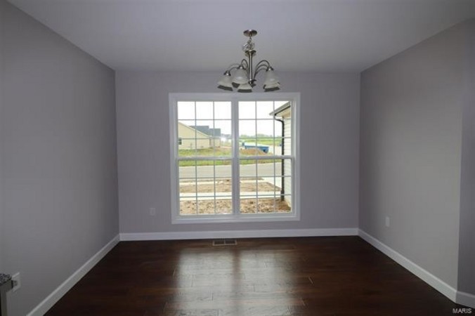
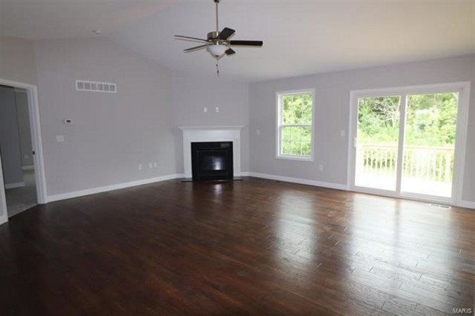
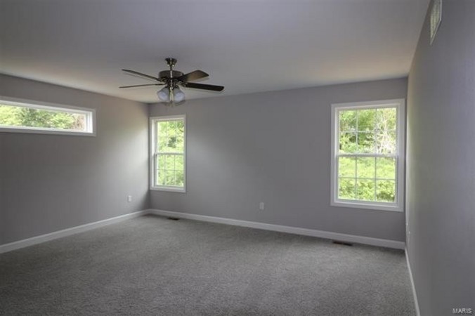
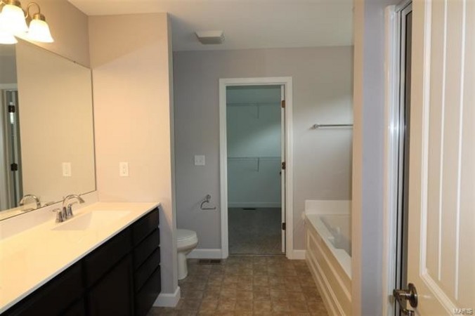
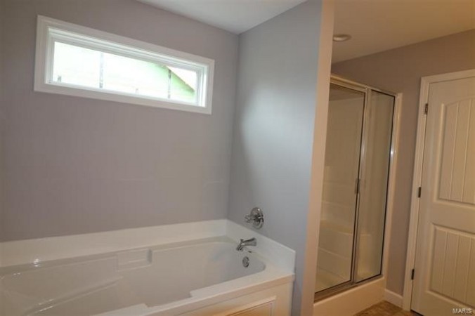
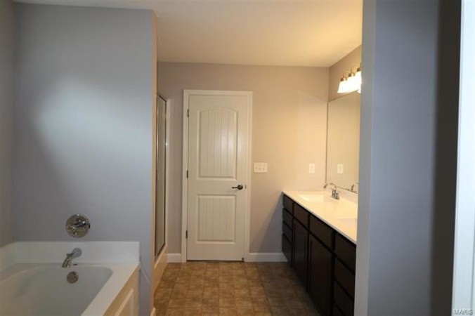
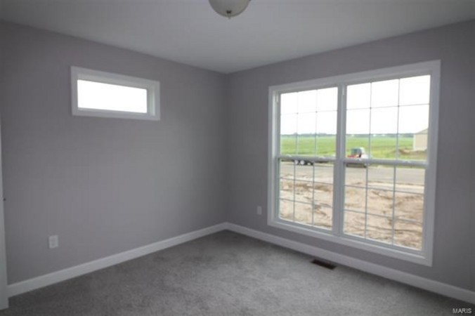
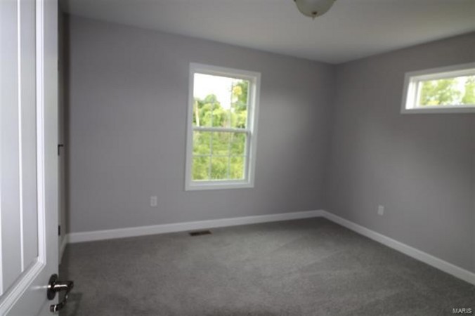
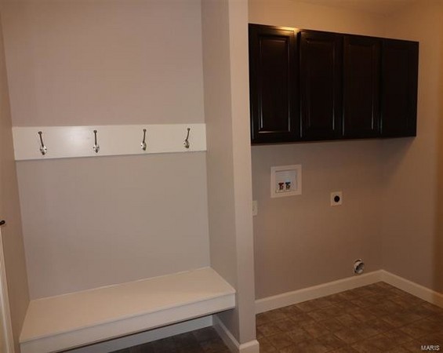
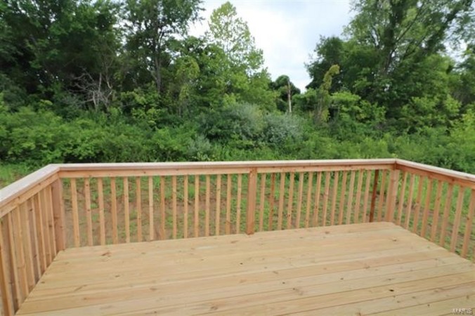
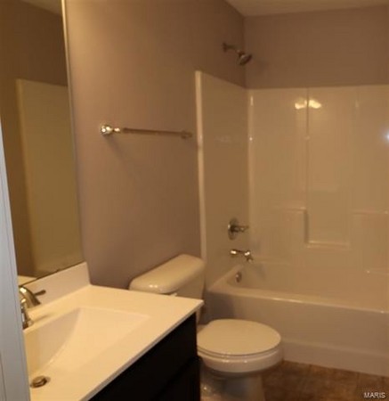
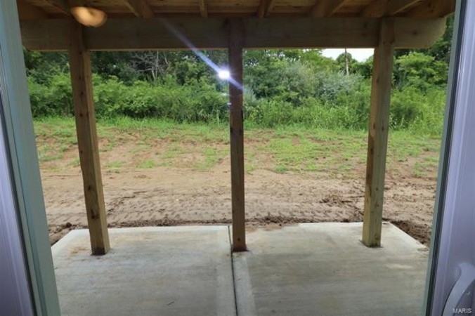
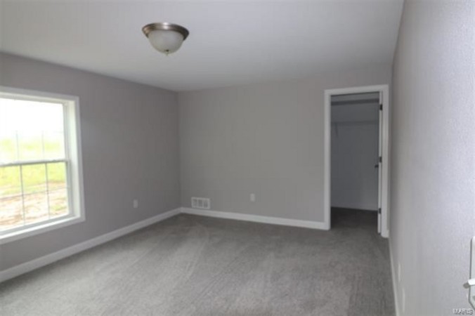
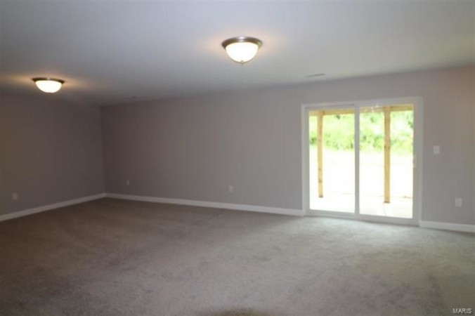
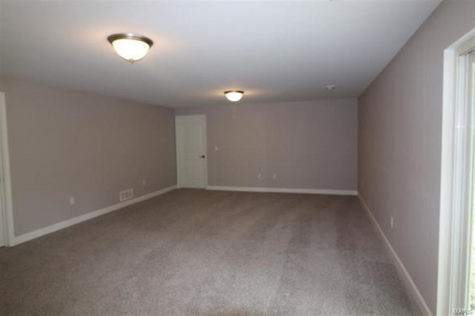
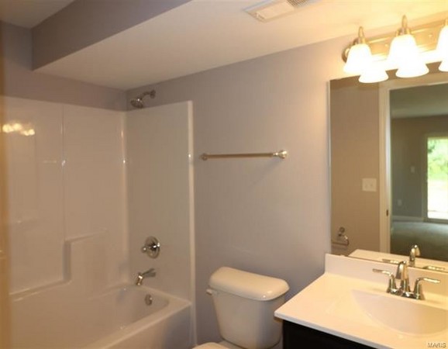
Property Type
New Const
Listing #
18061983
Bedrooms
4
Bathrooms
3
Square Feet
2565
Lot Size
9627 SF
Year Built
2018
List Price
$290,000
Community
O'Fallon
New Construction at its best. Lovely ranch plan with a walkout basement. 4 bedrooms and 3 full baths. Open floor plan and a split bedroom concept on the main level. Bedroom 4 is in the lower level with a family room and finished bath. Living room offers vaulted ceiling and a sliding door to the back deck. Engineered distressed hardwood in the foyer entry, living room, kitchen, large mud room/laundry room and hall. Kitchen offers raised panel cabinets with crown molding, breakfast bar, island and granite countertops. OFallon Dist. 90 Schools. Close to SAFB , I 64, restaurants and shopping.
