2518 NE 145th Cir
Vancouver, WA 98686
▼
 4 Beds
4 Beds 2.5 Baths
2.5 Baths 2,486 sqft
2,486 sqft
 4 Beds
4 Beds 2.5 Baths
2.5 Baths 2,486 sqft
2,486 sqftWelcome to this serene, move-in-ready haven on a quiet cul-de-sac! The inviting front porch, with elegant hardscaping, IPE accents, a pergola, and a soothing water feature, sets the tone. Inside, natural light fills the two-story entry, flowing into a formal living/dining area and a custom chef’s kitchen with cherry cabinetry, a 48” industrial range, Franke hood, stainless-steel appliances, wine fridge, and a stunning granite island perfect for gathering. The great room connects to a cozy movie room, easily convertible to a playroom, office, or other bonus space. Look out from the kitchen's 8-foot panoramic window or step outside to a redwood deck overlooking a tranquil backyard sanctuary, framed by 5 majestic Sequoia trees. Upstairs, unwind in the spacious primary suite with an updated bath and walk-in closet, complemented by two extended bedrooms—one with a lounge and dual closets, the other with a dressing area—and a versatile fourth bedroom. Bonus features include an added 3rd garage bay, 10x12 shed, sprinkler system, generator wiring ready, water softener, and a sump pump for optimal drainage. Enjoy easy access to I-5, I-205, shopping, hospitals, WSU Vancouver’s scenic trails, and top-rated schools.
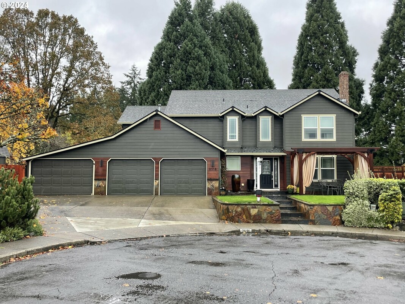
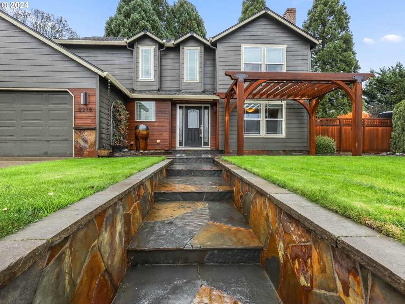
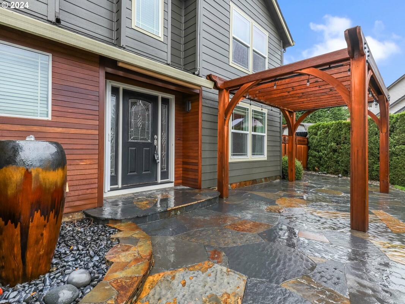
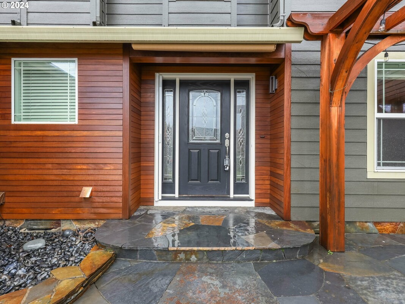

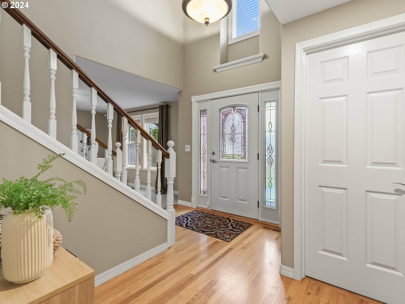

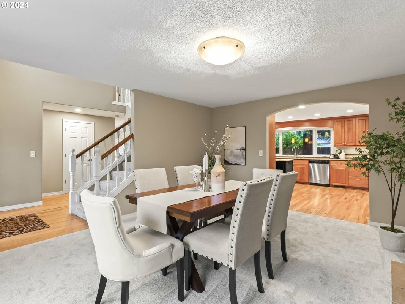
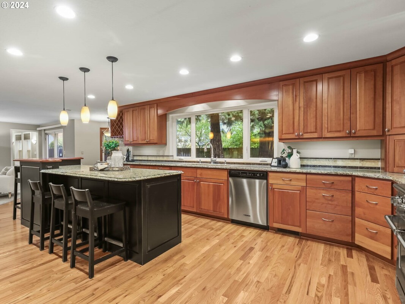


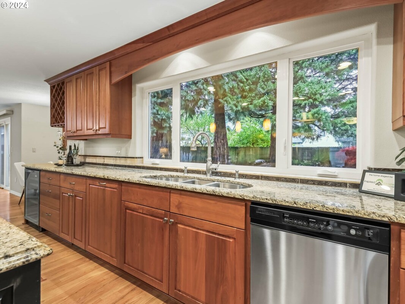
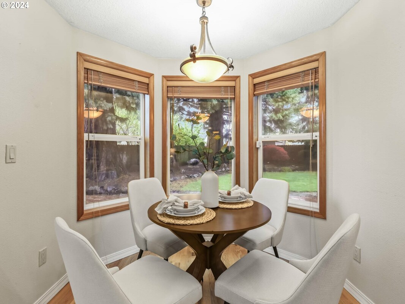

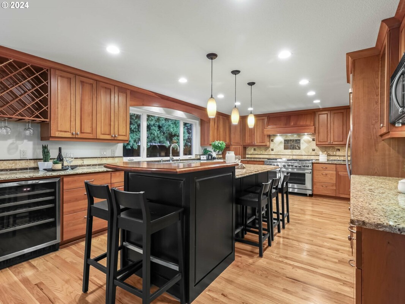

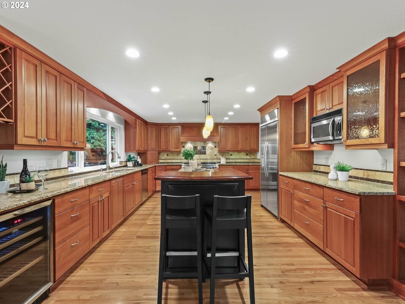


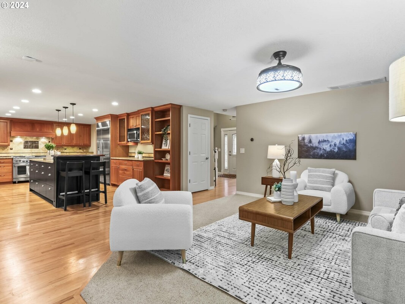

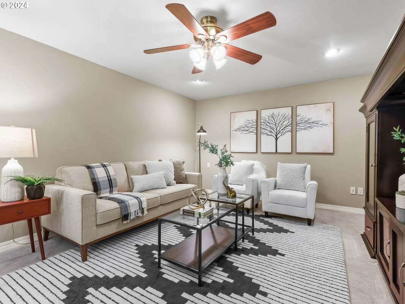
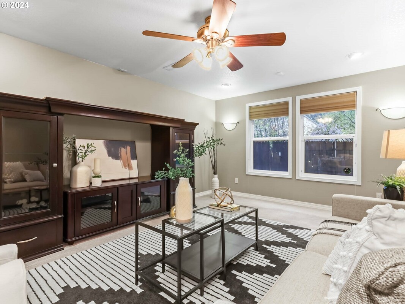
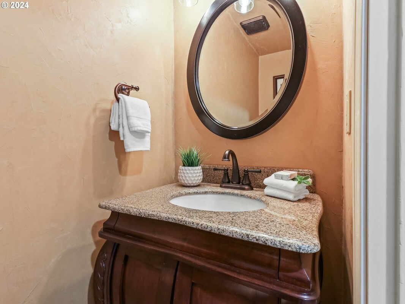
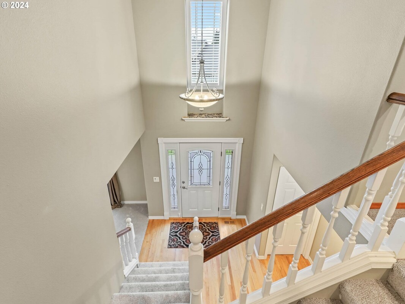



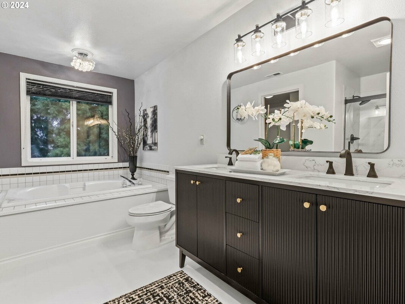
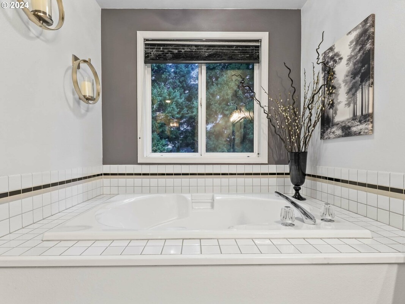

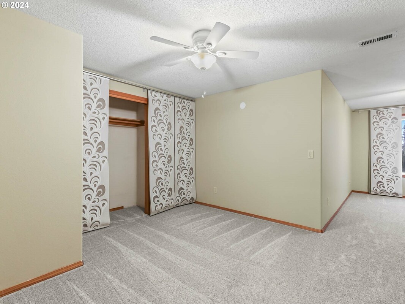
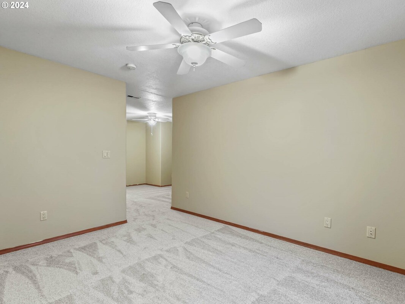
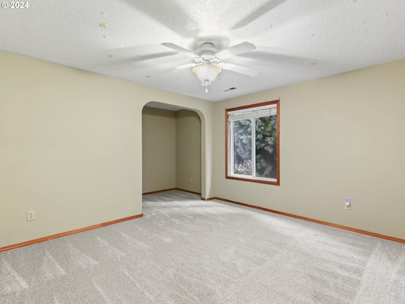
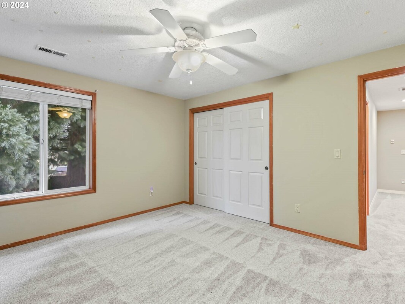

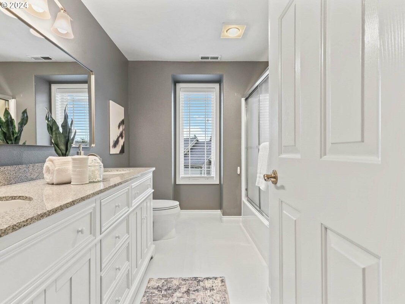
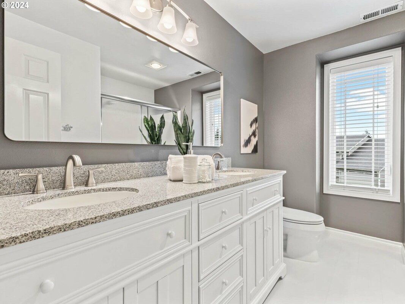
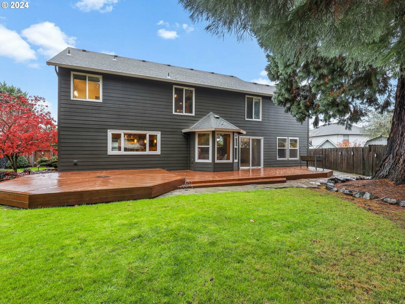

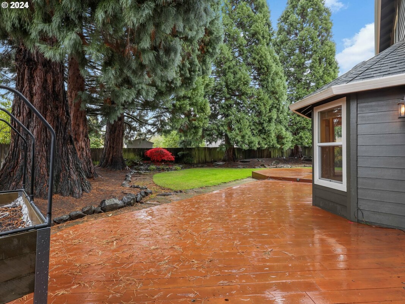


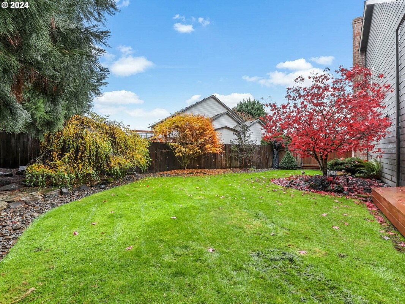

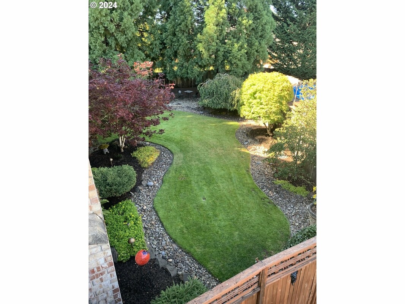
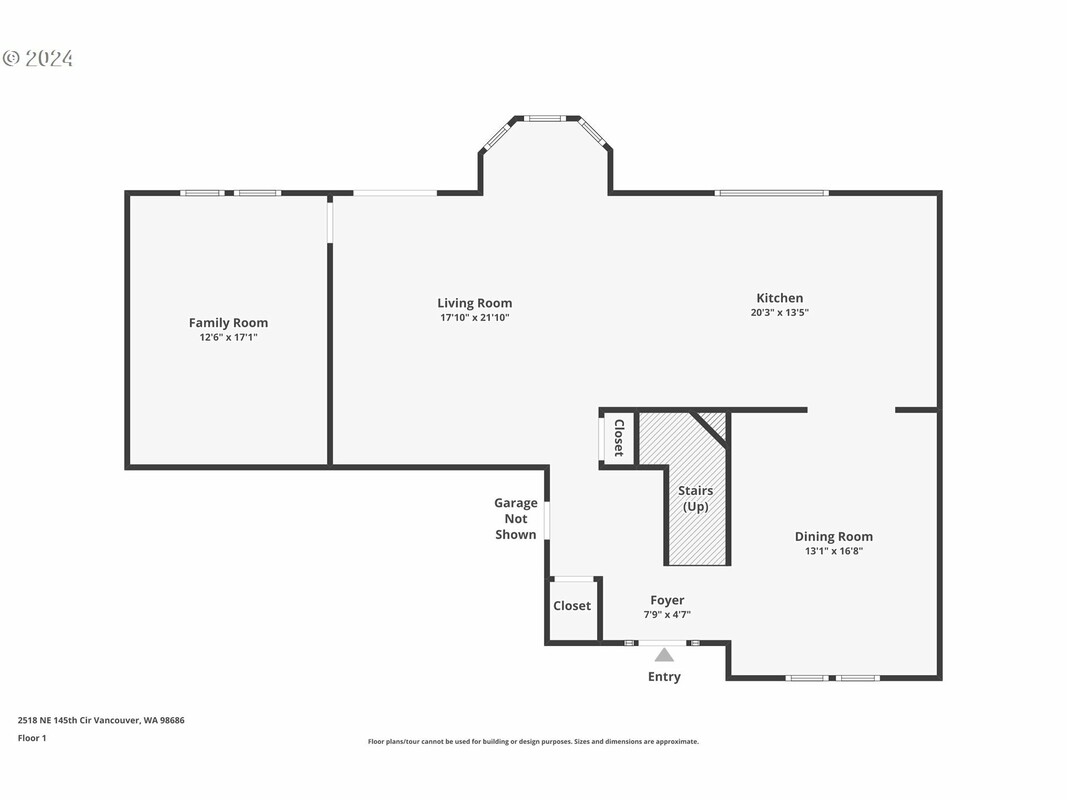

| List Price | Call for Price! |
| Bedrooms | 4 |
| Bathrooms | 2.5 |
| Approx. Sq Ft | 2,486 sqft |
| Lot Size | 0.24 acres |
| Year Built | 1991 |
| Property Type | Detached |
| Garage | 3 garage spaces |
| Listing Id | 24438035 |