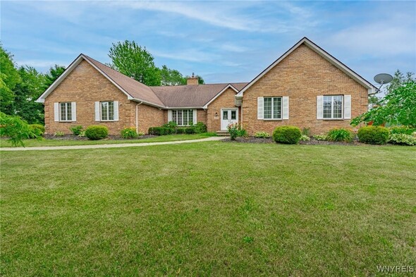
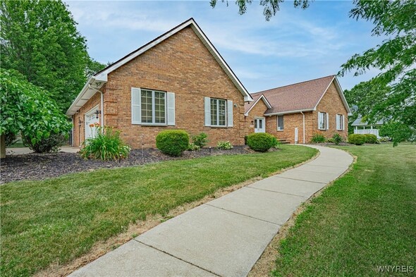
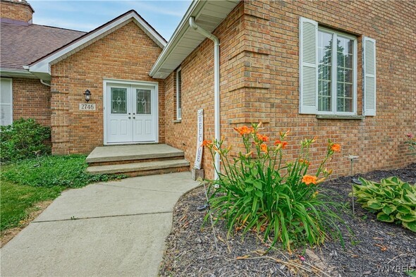
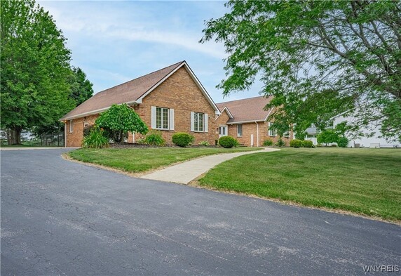
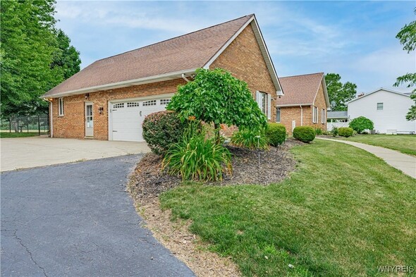
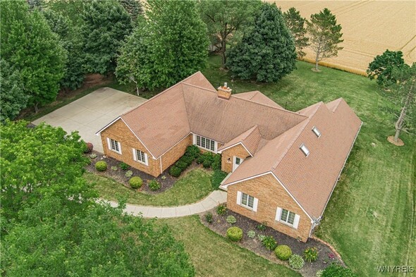
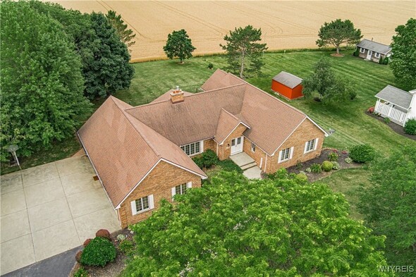
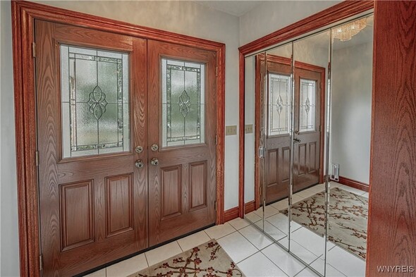
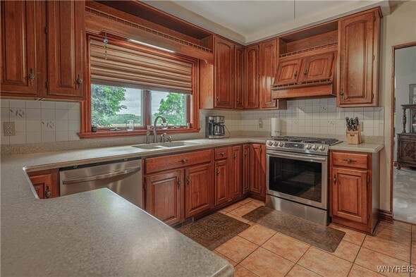
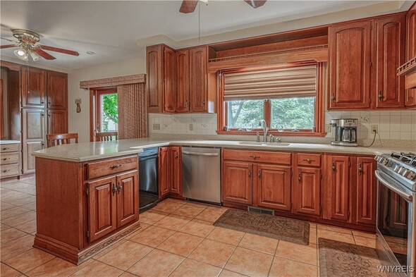
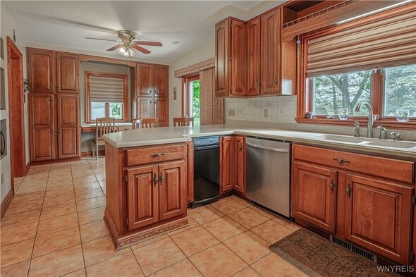
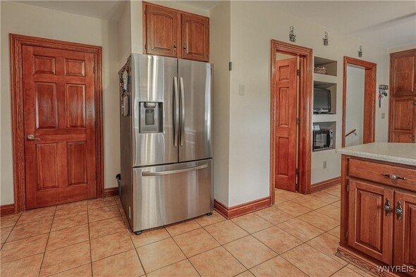
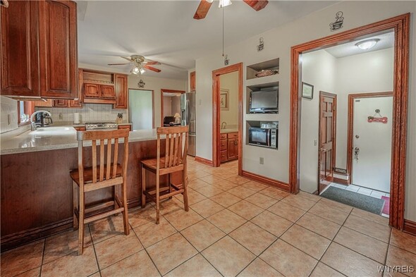
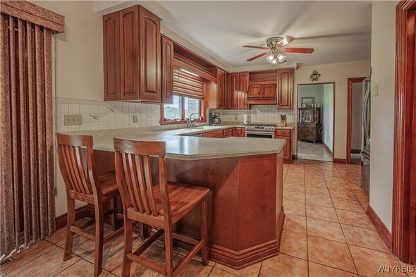
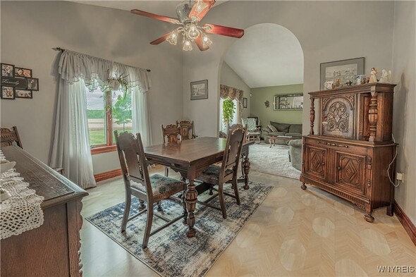
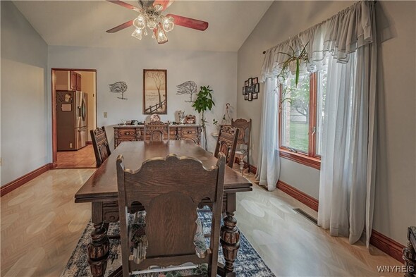
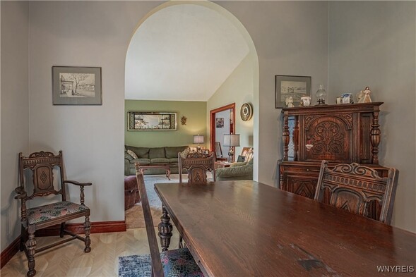
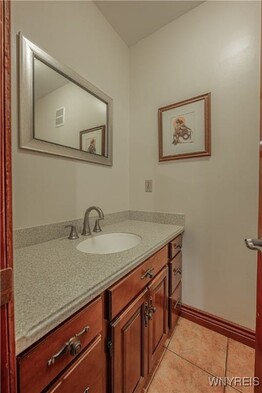
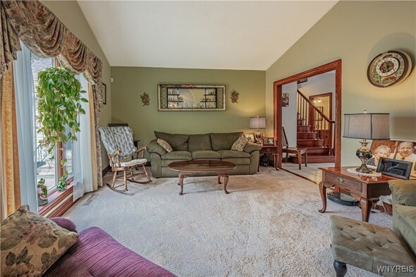
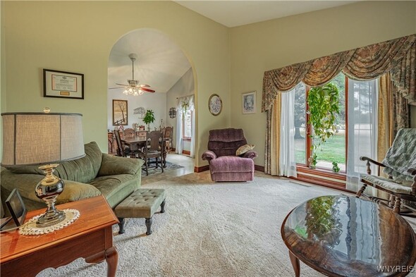
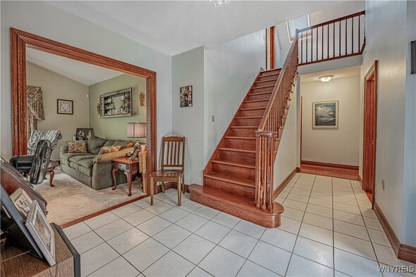
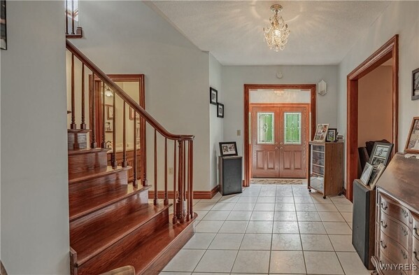
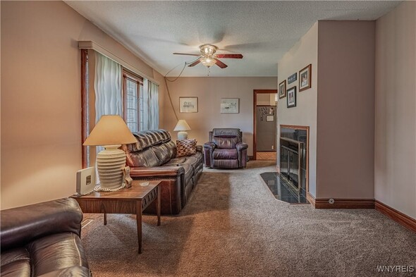
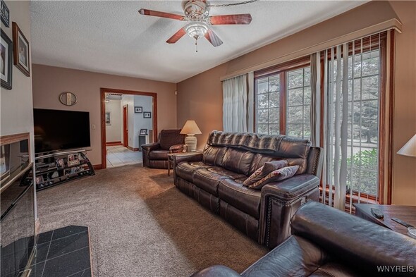
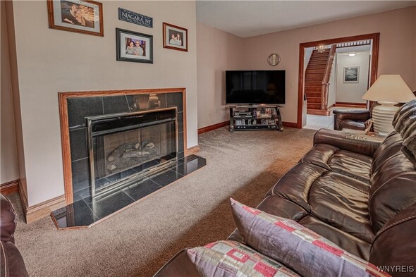
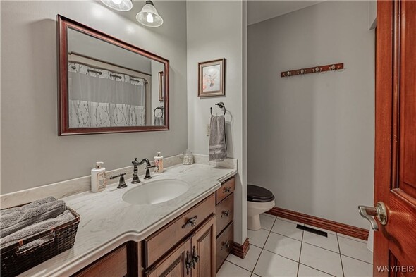
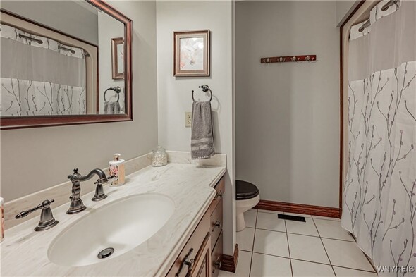
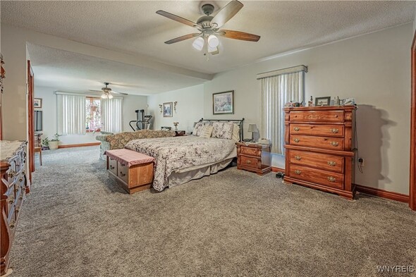
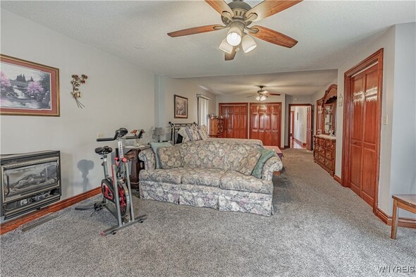
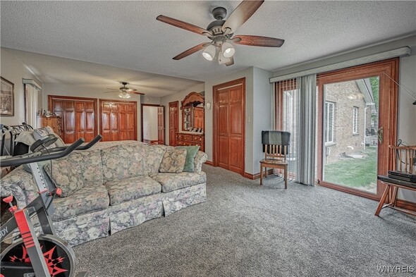

-
Offered At
$499,900
-
Listing #
B1620288
-
Property Type
Single-Family Home
-
Bedrooms
6
-
Baths
3
-
Square Feet
3,313
-
Lot Size
0.9322
-
Year Built
1988
Welcome to this sprawling beautifully maintained 6 bedroom, 2.5-bath brick ranch nestled in a peaceful country setting within the desirable Niagara Wheatfield School District. This impressive home offers over 4000 square feet of finished space, including two upper bedrooms, loft, and finished basement, in addition to a thoughtfully designed main level perfect for both entertaining and everyday living. Step into the bright living room with soaring cathedral ceilings, offering an open and airy ambiance. A cozy family room with a gas fireplace provides a warm, inviting space to relax. The formal dining room is ideal for gatherings and holiday meals. At the heart of the home is the updated cherry kitchen, complete with a breakfast bar, Corian countertops, and stainless steel appliances a dream for any home chef. Convenient 1st floor laundry and a secondary laundry area in the basement add to the homes practicality. The enormous primary suite is your private retreat, featuring sliding glass doors leading to the back patio, a fully updated en-suite bath, a luxurious walk-in shower, and a whirlpool tub perfect for unwinding after a long day. Downstairs, the finished basement adds approximately 1,132 sq ft of versatile space ideal for a rec room, home office, gym, or additional living area. With 6 generously sized bedrooms with fantastic closet space, theres room for everyone. This home has had many updates throughout the years and a detailed printout is available. The large lot, serene surroundings, and solid brick exterior complete the package, offering both comfort and curb appeal. Dont miss your chance to own this exceptional home that combines space, style, and a sought-after location.
