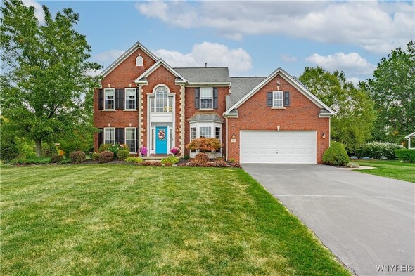
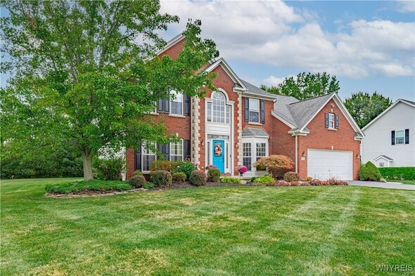
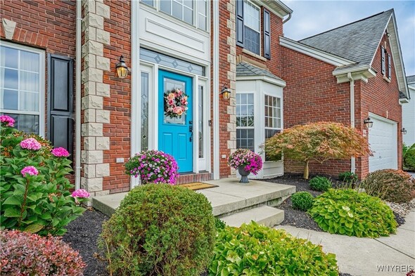
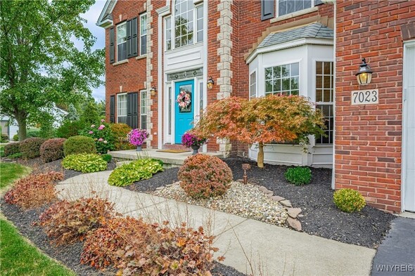
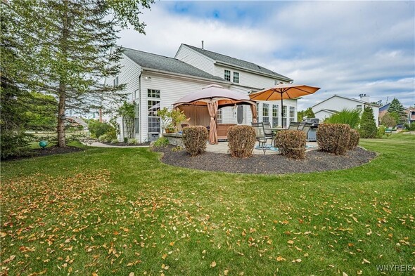
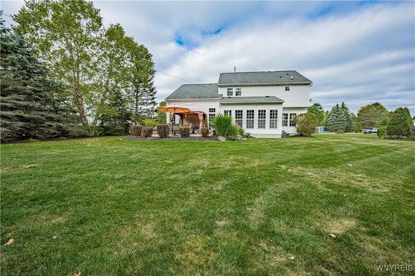
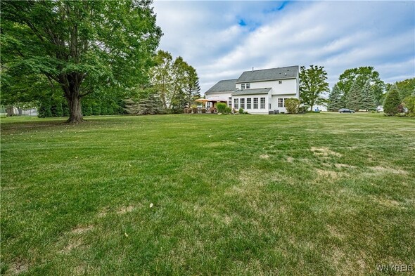
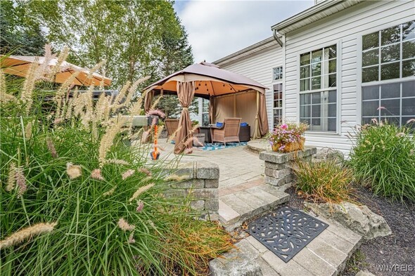
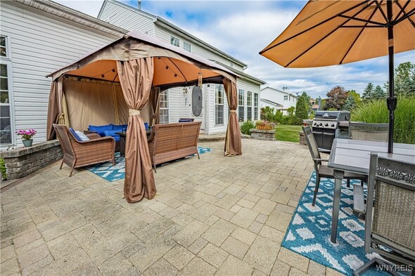
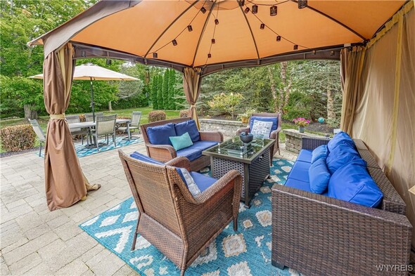
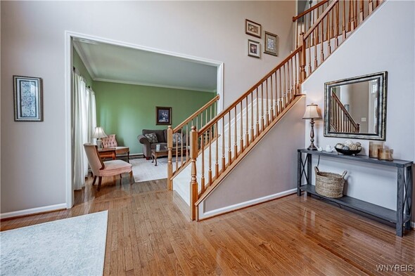
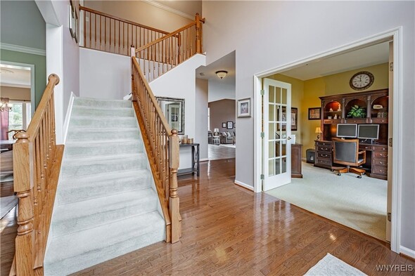
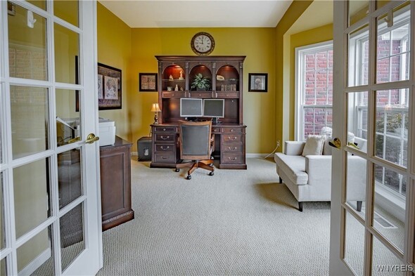
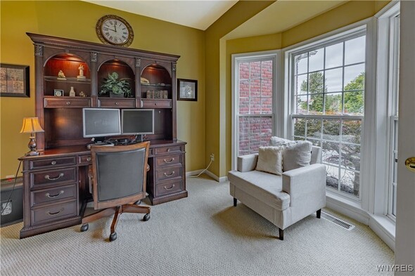
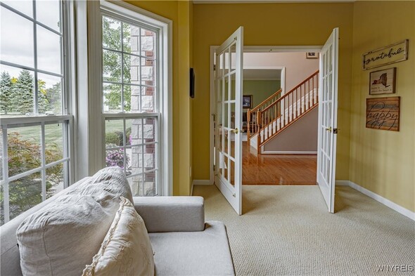
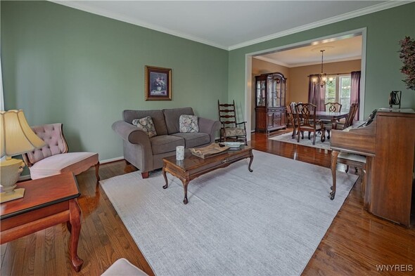
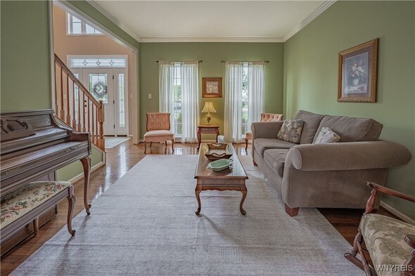
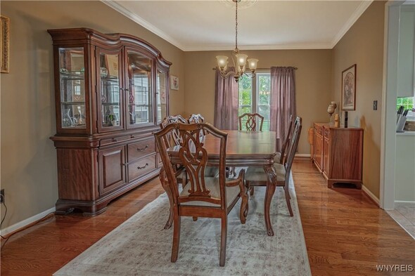
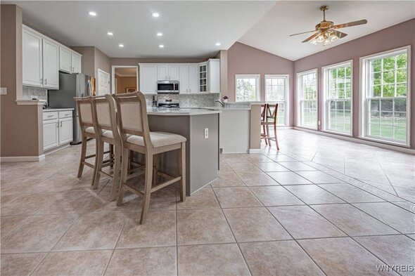
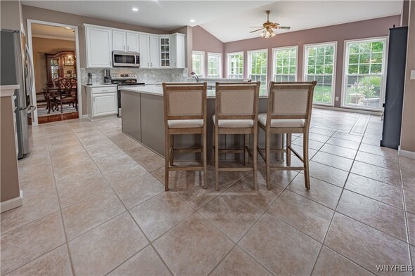
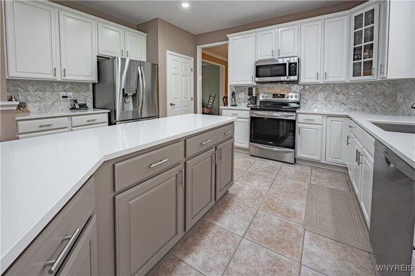
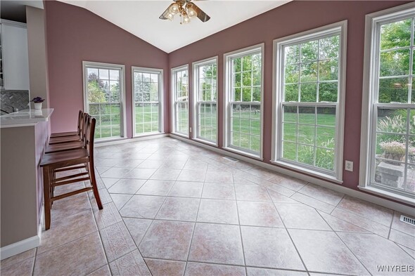
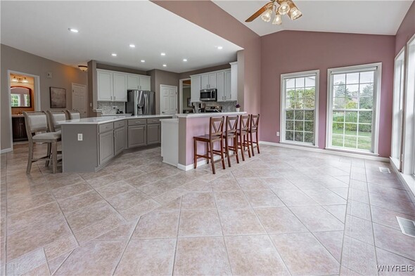
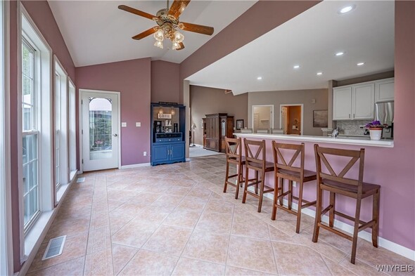
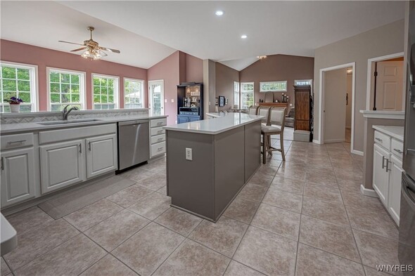
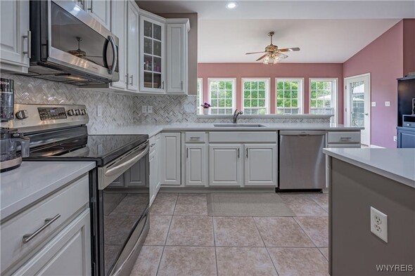
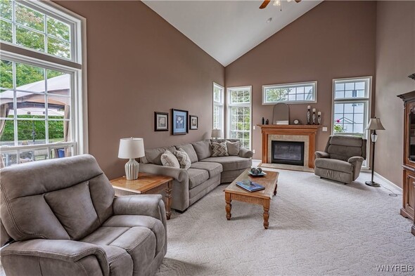
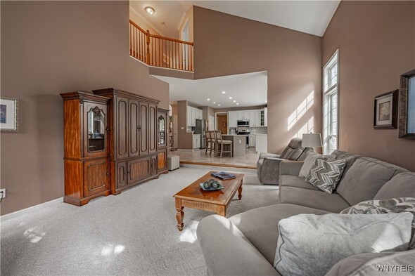
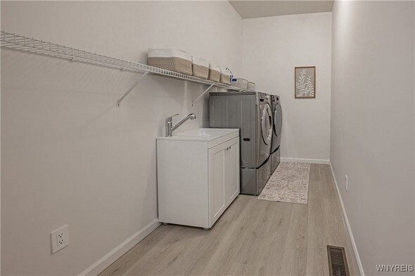
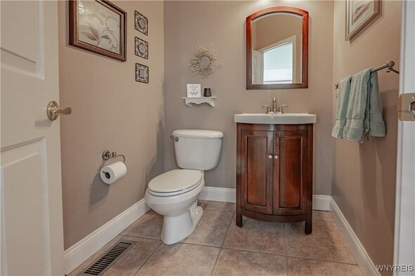

-
Offered At
$649,900
-
Listing #
B1639656
-
Property Type
Single-Family Home
-
Bedrooms
4
-
Baths
3
-
Square Feet
2,932
-
Lot Size
0.7174
-
Year Built
2001
Pristine and well-appointed. Custom-built 4-bedroom, 2.5-bathroom home located in the established Arrowhead Estates, Pendleton. Starpoint Schools. This exceptional property offers a tranquil living experience, situated on a cul-de-sac/dead-end street. The grand two-story foyer leads to a modern eat-in kitchen featuring quartz counters, a detailed backsplash, an oversized island, and a breakfast bar. Enjoy the bright and inviting morning room with a vaulted ceiling. The great room boasts transom windows, a gas fireplace, and a Juliet balcony overlook. A first-floor laundry room with a utility sink, Living room, and a dining room with crown molding and hardwood floors complete the main level. French doors open to a private den, perfect for a home office. The second floor offers four large bedrooms, including a primary bedroom with a newly updated bathroom (2025) featuring heat lamps. The second bathroom also includes double sinks and a heat lamp. This backyard is an entertainer's dream with no rear neighbors. Tasteful landscaping that enhances the homes beauty and curb appeal. It boasts a private Unilock stone patio with side walls, and a vinyl gazebo placed over the patio conveys with the property. The roof was replaced in 2014, the A/C unit 2007, and the hot water tank is approximately five years old. The home also features an upgraded air purification system and a newer updated front door with sidelights and a transom window. All furnishings are available for sale. No escalation clauses please.
